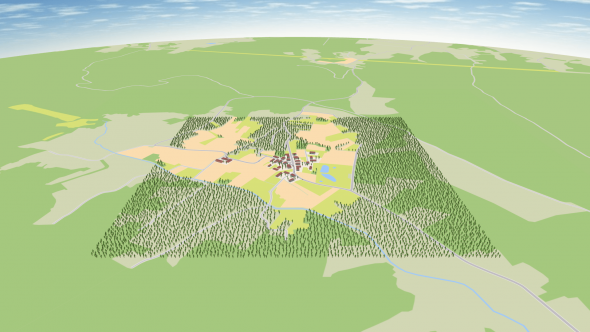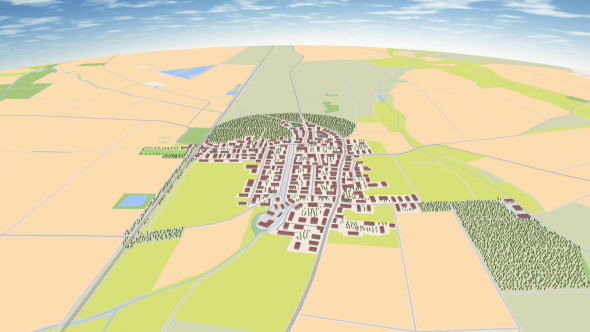Populated Areas
Specification of populated-areas buildingsHamlet
Village
Town
City

Hamlet
Number of people: ca. 100
Base map (2 km x 2 km) and location of building types (definition see above):
Building layouts (definition see below) and roof types:
Only simple layouts; only sloped roofs
Typical building dimensions:
Number of floors: 2
Length: 15 m
Width: 10 m
Distance between buildings: 30 m

Village
Number of people: ca. 2000
Base map (2 km x 2 km) and location of building types (definition see above):
Building layouts (definition see below) and roof types:
Mainly simple layouts; mainly sloped roofs
Typical building dimensions:
Number of floors: 3
Length: 25 m
Width: 10 m
Distance between buildings: 20 m

Town
Number of people: ca. 20000
Base map (2 km x 2 km) and location of building types (definition see above):
Building layouts (definition see below) and roof types:
Simple and complex layouts; sloped and flat roofs
Typical building dimensions:
Number of floors: 4
Length: 30 m
Width: 15 m
Distance between buildings: 15 m

City
Number of people: ca. >20000
Base map (2 km x 2 km) and location of building types (definition see above):
Building layouts (definition see below) and roof types:
Mainly complex layouts; mainly flat roofs
Typical building dimensions:
Number of floors: 6
Length: 50 m
Width: 15 m
Distance between buildings: 10 m
